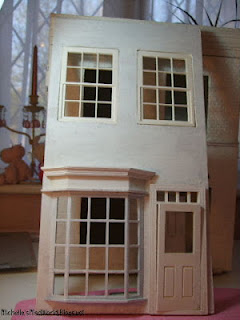Only a little post and not too much to show yet.
It took me longer than I anticipated to do the fancy bit above the main shop window…in fact it took part of Friday evening and Saturday afternoon just to do that! The problem was that its not a true angle, if I had one of those mitre blocks which has almost every angle I would have been fine…unfortunately that is on my wants list because they aren’t cheap! So, it was a case of hand cutting and sanding the correct angle. The finish piece is not in the least bit perfect, but it’s okay. ;o)
The fancy bit above the windows will be added and painted the same colour as the brickwork. I will also paint the stone/brick window sills to match the brickwork too. These have yet to be cut, so that's why its one piece of wood at the moment!
I contemplated this look too. I was going to have a smaller window along side the larger one, but I changed my mind and opted for two the same, I thought they looked better.
I still need to do another coat of primer to the bay window, covering that blue is a bit of a challenge! lol I also will be adding the panes to the shop door.
All the pieces have been primed once or twice. I have also primed the plastic windows with a plastic primer too. This helps adhesion of the paint and stops a lot of the streaking that you can get when painting plastic. I have given the windows 2 coats. I will prime with normal wood paint too.
I have bought the brick paint, but I won’t do any of the main exterior painting on the wood pieces, e.g. door and windows till the brick work is painted. The brick work is a pale grey blue, so I’ve opted for a slightly more grey blue. I’m hoping this will tone in better with the green paintwork and also nor jar too much with Slug and Jiggers next door.
This is the inside so far. I was going to prime it today but I ran out of time. I have been looking at the films and still images via the web. They are mainly the same but the back wall is a bit different for both upstairs and downstairs. Upstairs, in the still images, there is a large opening giving the suggestion of a further room, but in the film it is a Georgian window (behind Draco). Downstairs shows a small window in the film, but you can't really see that in any still images. I am opting for one small square window upstairs and in the middle. I was going to have a double door upstairs and have one of the door's ajar, this would take more room up and it would have made it a bit more interesting.
The second floor or landing has now been cut. There are a lot of bookcases in this shop and on the left of the shop (at least) they go from the ground floor all the way up to the next floor. This is what I will have, I have however, left a small ledge, the bookcase will cover this but I have included it to give the floor stability…3 sides (the norm) attached to the walls is better than only 2.
My handrail which I will stain dark brown and varnish and the narrow pieces are primed spindles which I am making and cutting myself as they are flat with no fancy lathe work. All the woodwork (including the balustrade) will be painted black and then varnished.
The primed cornice
I have another 2 supplies lists ready to go! I am opting for red Damask wallpaper for this shop. Another shop I am having is red on the interior and I didn't want two shops with painted plastered walls. I have also received more supplies for 12 Grimmauld so I can get going on that more.
I was busy tidying and getting everything ready in the Summer House today...yes, it's time to relocate my craft area! It was a gorgeous sunny and warm day today with azure skies. So, 12 Grimmuald and Flourish and Blotts will be relocated to my proper work area next weekend! ;o)))
Michelle xxxx







