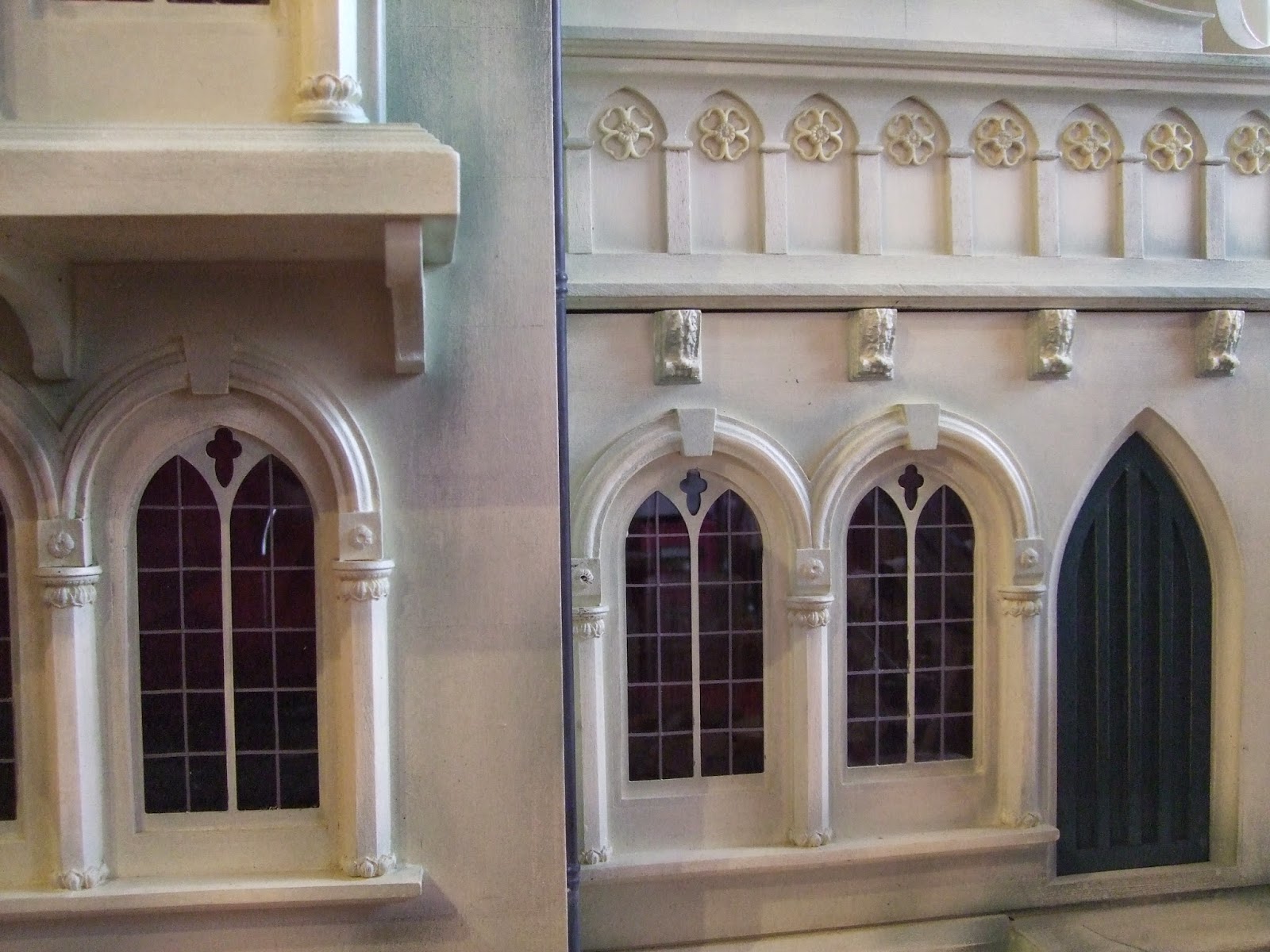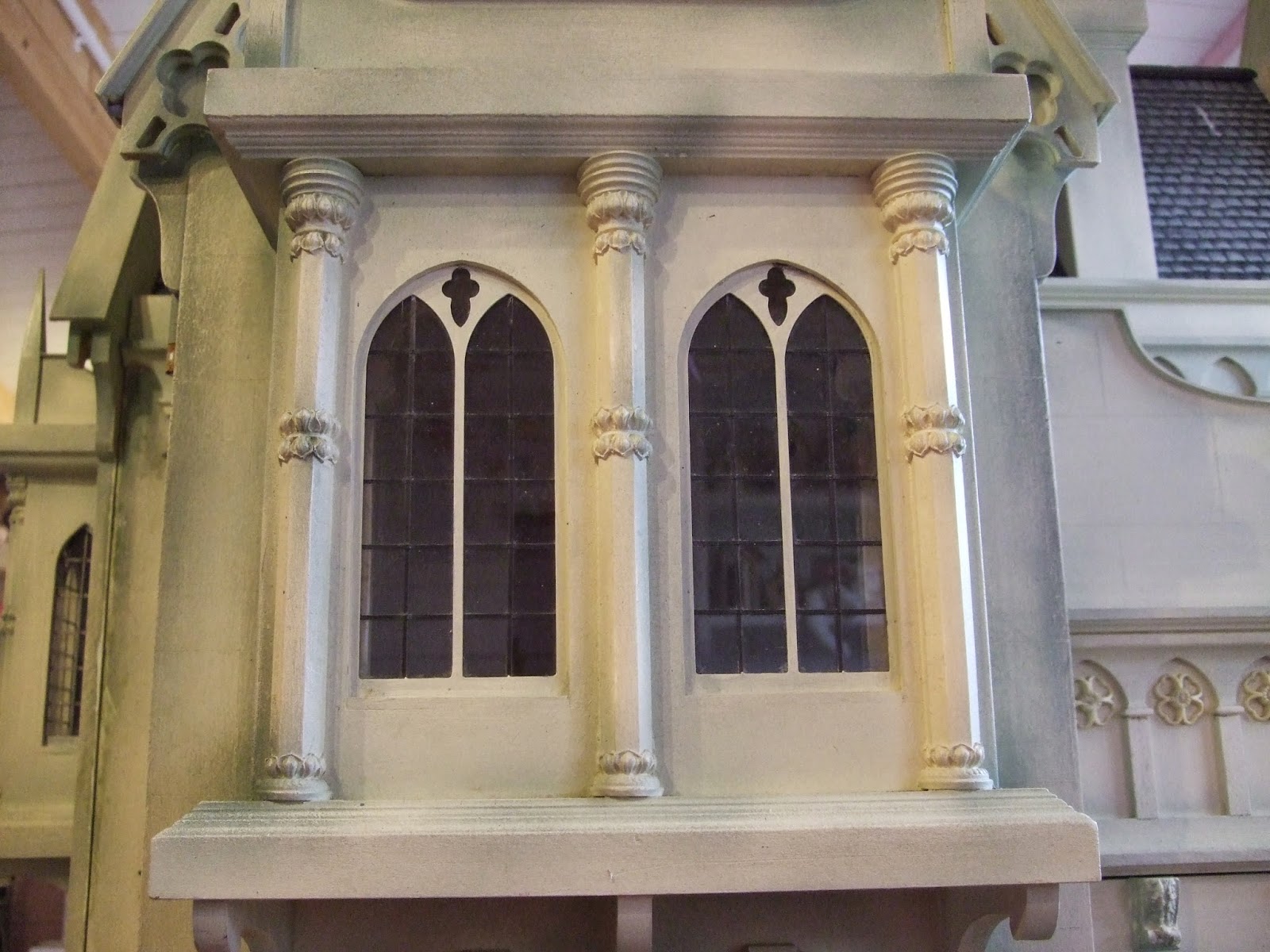The turret!
I've started to glue parts of the house together for my Nanny McPhee project...but this has taken careful thought for laying light wires and decoration, so I'm not putting it together in the order you are supposed to....hmmm....I've had a few restless nights with my brain in overdrive trying to think through and work out what order to build this! lol
The turret is intended for merely decoration, but I want it as a real room! It's where Nanny McPhee sits and reads her book and drinks her tea. ;o) So I've had to work out how to make this and make it accessible once its built.
I've pre-stained the base in readiness for its floorboards.
This turret has 3 windows...and they all need interior decoration before it's constructed. I will also need to add the exterior decoration before the upper bedroom is added too, otherwise it could be tricky to get my hand in the void behind the turret.
The room has wooden battens, but these are too narrow, I didn't have an image to check at the time of trying, so I will use wider battens. ;o) They need considerable work, lots of paint applications and even mouldy moss in gaps!
I've also glue 2 of the 3 sides on. I used resin based blue, it's much stronger than wood glue, it's also water resistant and can be painted etc. The second floor is not glued in, just there to ensure the walls are straight.
This wall is not glued in...
This wall is glued in!
I've left weighted down and in situ overnight to dry, lets hope the floor still comes out! lol
This is where I want the front steps to go...
This is the tongue and groove I will be using, it does take some space from the room, however, it's unusual space. I can get only 3 beds in...that's including the cot. Each bed has either a bedside table or chair by the side. The beds should go along this wall.....however, it does make the room look tight for space....
I will need to close off the void where the tongue and groove will leave a gap.
I may put the beds a long the back wall instead....I will see. ;o)
I've also made the interior walls. It has really made a difference. It's all still very raw and all WIP and the additional walls will need to decorated (the hall wall) before its glued in.
I was going to have the door where the bit of the painted extra wall is...but I want the fireplace on that side wall and it would look silly having a door opening onto the fireplace, so I've opted for a false door to go on the other side wall.
The l-shaped hallway that I've created.
The fireplace will now go here....where the upside down chimney stack is! lol
It was going to go here at one point.
My Dad cut me out a back wall for the house, it will fit snugly on the back, not where it is now!
I'm going to attach via a piano hinge and either or both a tiny round magnet and hook and eye on the upper part of the house. I'm not sure whether to have the hinge on the inside of the house...
Or attached to the outside of the house.....
So I can dress the back wall, I'm going to add a ledge like I did for Slug and Jiggers. It will enable me to add a bookcase and a tiny table. I will also have a false door for the end of the hallway to give the impression of more rooms. ;o) I haven't thought about how to dress the upper part of the back wall yet. ;o)
You do have to allow space in the room for it though, it's a bit of a trade off really. I can't dress the back of the house as normal, but having the ledge allows me to have the bookcase etc., I only need to move the furniture into the room a little more. ;o)
I'm unsure what to do with the deep bay window...whether to add a window seat or leave as a deep window with a chair etc there.
I hope you don’t mind my ramblings and madness! :o))
Michelle xxxx















































































































