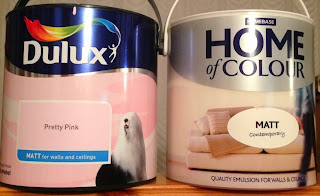Well, the cabin build day went on its third rescheduled day due to the storm we had on the 28th October!
The build was scheduled to take one day, but the main cabin man under estimated how big the cabin was and it actually took a day and a bit! So, we were good to go on the 29th October and it didn't rain! Three men arrived appropriately dressed, it has been cold here in Norfolk!
We were so relived to find the wood that had been stored was bone dry...our rain and amp protection worked! Phew! Our garden resembles a builder's and lumber's yard, because we are having bathroom one completely refitted too...yes all at the same time! No, we didn't plan it like that....just the way it happened! lol
The pieces had already been checked and sorted prior to wrapping it up till we were ready to build.
The ready pressure treated preserved floor beams are put into place.
It looks like a floor! lol
I'd still be looking at the instructions....I would have no idea! lol
Once the walls started to go up, it was rather like a giant Lego build! lol
Window frames going in!
More still! It's starting to take shape!
Getting there....still only mid morning at this point!
The walls nearly done...
The roof and ceiling beams go in...
The sun shows its face! lol
I'm having the flooring insulated after the wooden flooring. You can insulate at this point and then lay your wooden flooring on top of that.
The cabin is fully double-glazed with toughened glass etc. The cabin came with many spares and we had no missing parts or damage...a huge relief! The spare wood will come in handy and my window boxes will be made with some of it. ;o)
It's looking good!
The roof starting to go on...
Half on...
Getting there with the roof...
YAY! It's on!
The Georgian bars still need to be added to the doors and narrow windows.
After the first day, inside.
This photo is taken on the second day with the internal Storm Braces on. They bolt all the way through to the outside wall. I am going to check to see if its a good idea to have ones that bolt from the outside floor into the ground for good measure. I have been told though that its so heavy it won't move...I will see!
Another partial interior view to all the mess outside! lol
Before the men came back to add the roof felting (it's on in this photo), my Dad and Mum started to apply the fire retardant. No protective paint can be applied until this is on. It needs an hour to dry between coats and 24 hours there after if possible. It's very watery and goes on frothy and sinks into the wood, it has a milky look to it, rather weird! lol
Because of the size of my cabin and where it was, to meet UK Building Regulation fire retardant needed to be applied. I did months of research and checking to make sure everything was as it should be.
The supplier of the cabin were very good at advising what checks needed to be made and what the requirements were etc. All cases are different, it isn't a case of just buying a cabin...homework must be done too. :o))
The second day. The roof felting is applied. Good job we had no rain overnight! The front fascia will be put on. There will be a small gap between the felting and the fascia to allow the rain to run down in between so the rain can escape quickly from the roof. The cabin man and the bathroom chippie advised this. I was going to have guttering on the back of the roof, but my Dad says its not necessary.
The fire retardant goes on first..under the undercoat which is seen here on the side and and part of the front. There's enough fire retardant for 3 coats and more. It's been a race against time to get this on, so we could apply the weather protective base coat.
On the narrow windows, the Georgian window bars have been put in the wrong place (top and bottom of the windows lol ). They all have to come off to be painted, as they are only nailed in with panel pins they will easily come out.
No change since the photo was taken. Fire retardant and paint is still being applied. Almost four sides now painted, just that far corner needs to be painted (see in this photo) as that was the last part to have fire retardant applied to it.
I'm having a path going to my cabin...we are also having a pergola. The plan is to plant with cream and pink roses. I love this photo as inspiration....we aren't having the gate though! lol
More soon! Oh and I will be back to re-check and edit...I always do typo's galore, I think faster than I type! lol
I hope you don’t mind my ramblings and madness! :o))
Michelle xxxx





























































